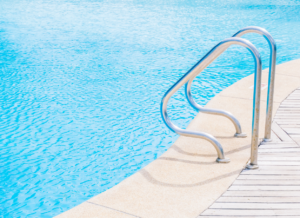Councils Building Surveyor ensures buildings, both existing and proposed are compliant with the Building Code of Australia.
The objectives of the Building Code is to ensure acceptable standards of structural sufficiency, fire safety, health and amenity are maintained in all building work.
The function of the Building Surveyor is to administer and enforce building regulations to avert or at least minimise the risk of danger and health and safety from sub-standard building work.
What do I need council approval for?
- Swimming Pools (above & below ground)
- Decking around swimming pools
- Spas
- Shade Structures (including Sails)
- Pergola / Patio / Carport / Shed
- Sea Containers
- Re-Roofing of existing structure
- Openings in external wall (e.g. sliding doors, windows)
- Internal alterations
- Conversions of windows to sliding doors
- Retaining walls
What don’t I need council approval for?
- Garden shed to a limit of 3 square metres.
Building applications/licences
Every builder and/or owner intending to construct, alter, add to, repair, underpin, demolish or remove a building should obtain a licence before commencing such work.
Every builder and/or owner making an application for a Building Licence should submit an application to the building surveyor including the below documents, where applicable:
- Building Details (two complete sets of drawings to scale not less that 1:100)
- Block details
- Specifications
- Structural Calculations
- Cost Estimate
- Compliance with Fire Regulations
For more information please visit the Department of Mines, Industry Regulation and Safety website
https://www.commerce.wa.gov.au/building-and-energy/building-approval-forms-0
Is there a limit to the size of outbuildings?
The limit for outbuildings is 80 square metres (combined total of all outbuildings), seeking to increase this area is to be considered by Council, on recommendation of the Building Surveyor. Applications received for shed within the town site with a wall exceeding 3 metres require Council approval as well as seeking comments for owners of adjoining blocks.
How close can I build to my side boundary?
For wall lengths up to 9 metres, the required side and rear boundary clearance is 1 metre. For any wall length exceeding this, the required clearance is 1.5 metres. Generally non-combustible roof sheeting/eaves can extend to 750mm from the side boundary. Alternate provisions apply for corner allotments and you are advised to contact Council’s Town Planning Department in this regard.
How close can I build to my front boundary?
Generally, the building line is 6 metres from your front boundary (not the kerb). For any encroachments into the 6 metres, formal planning approval is required (to go closer that 3 metres requires a report to, and approval by Council at its Ordinary Meeting).
What plans do I need to submit with a building licence application?
- A dimensioned site plan showing the proposed work and any other existing buildings on site.
- Floor/Roof plan.
- Elevations of the proposed work.
- A section or detail identifying all structural components of the proposed work.
- Council may ask for further information depending on the extent of the proposed works.
Swimming Pool and Spas
Pool and spa owners must have a fence (or other approved barriers) which meet the standards of the Building Regulations 2012.
Local authorities are required to carry out mandatory four yearly inspections on pool fencing to ensure the security fencing remains in compliance with regulations.
The following website can assist swimming pool and spa owners to understand the barrier requirements for swimming pools and spas:
residents_simple_pool_safety_checklist.pdf (commerce.wa.gov.au)

